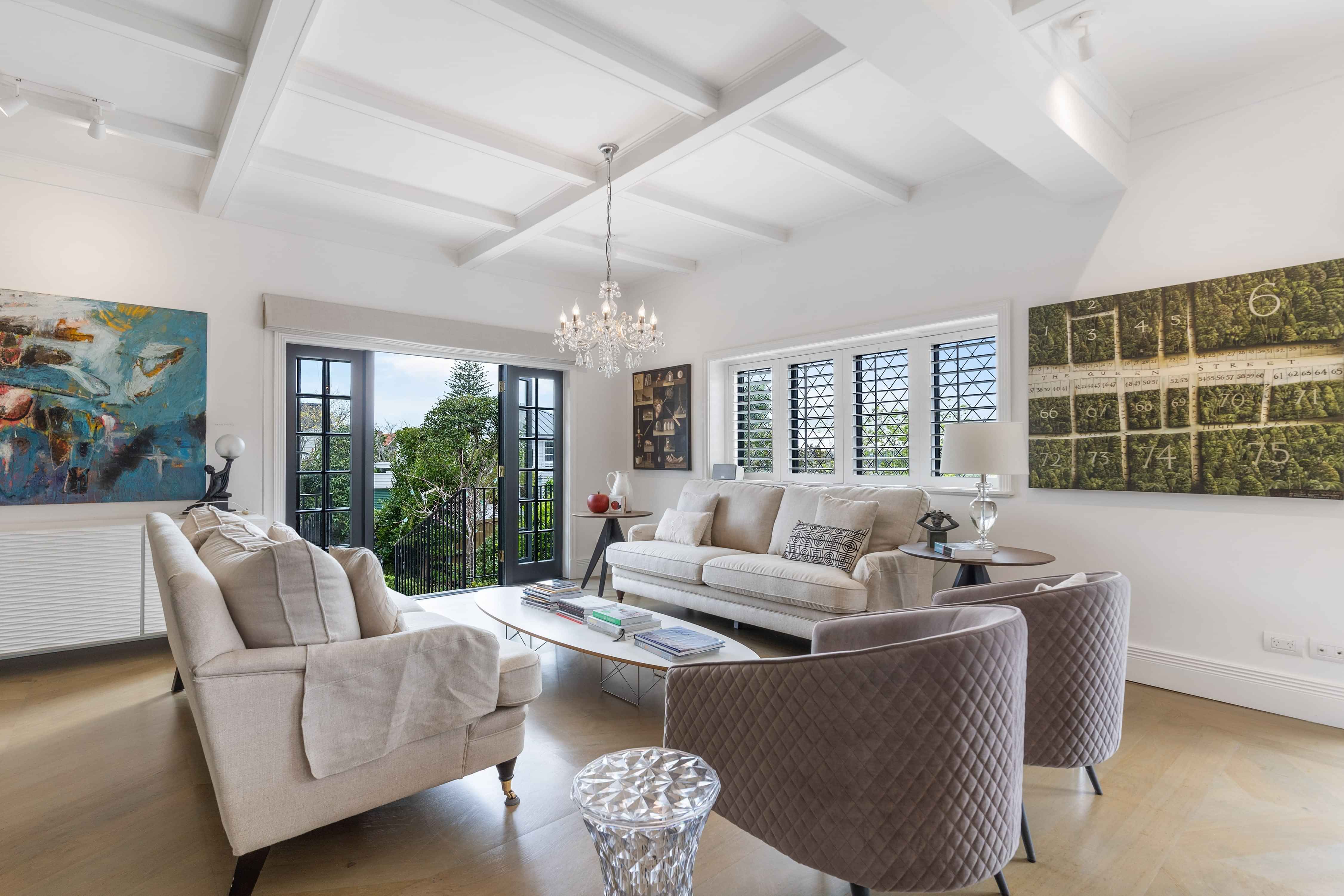PROJECT SPOTLIGHT: Waitoa Street, Parnell, Auckland
A renovation brings indoor-outdoor flow to a living area expansion, while preserving the original Tudor style

This renovation saw the Woodsmith team open up the main living area to create more indoor-outdoor flow all while maintaining the original features of the Tudor-style home.
As well as their steeply pitched gable roofs, Tudor-style homes are recognised by embellished doorways, groupings of windows and exposed wood framework so maintaining the character of the house by reusing and repurposing some of its original features was a highlight for the Woodsmith team.
It was a technically-testing project that involved detailed engineering, new foundations, bracing and continued interaction with the council.
We opened up the original living and dining areas with double doors that opened to an extended deck leading down to a new circular patio. We also extended the studio above the garage.
The original bay window that was removed to make way for the new doors was not lost either and successfully transposed along the same wall to the spot where the fireplace once stood. We were also able to transform the former fireplace’s outer hearth into a welcoming side table by the entrance.
This was a fun and testing project that delivered the desired result for our clients.
"Mike and his team did a brilliant job on a major renovation to our house. It involved detailed engineering, new foundations, bracing and continued interaction with the council. Their technical skill was obvious as they replicated early features so the finished work really belongs to our 1928 house."
- Jill & Russell Jackson
















