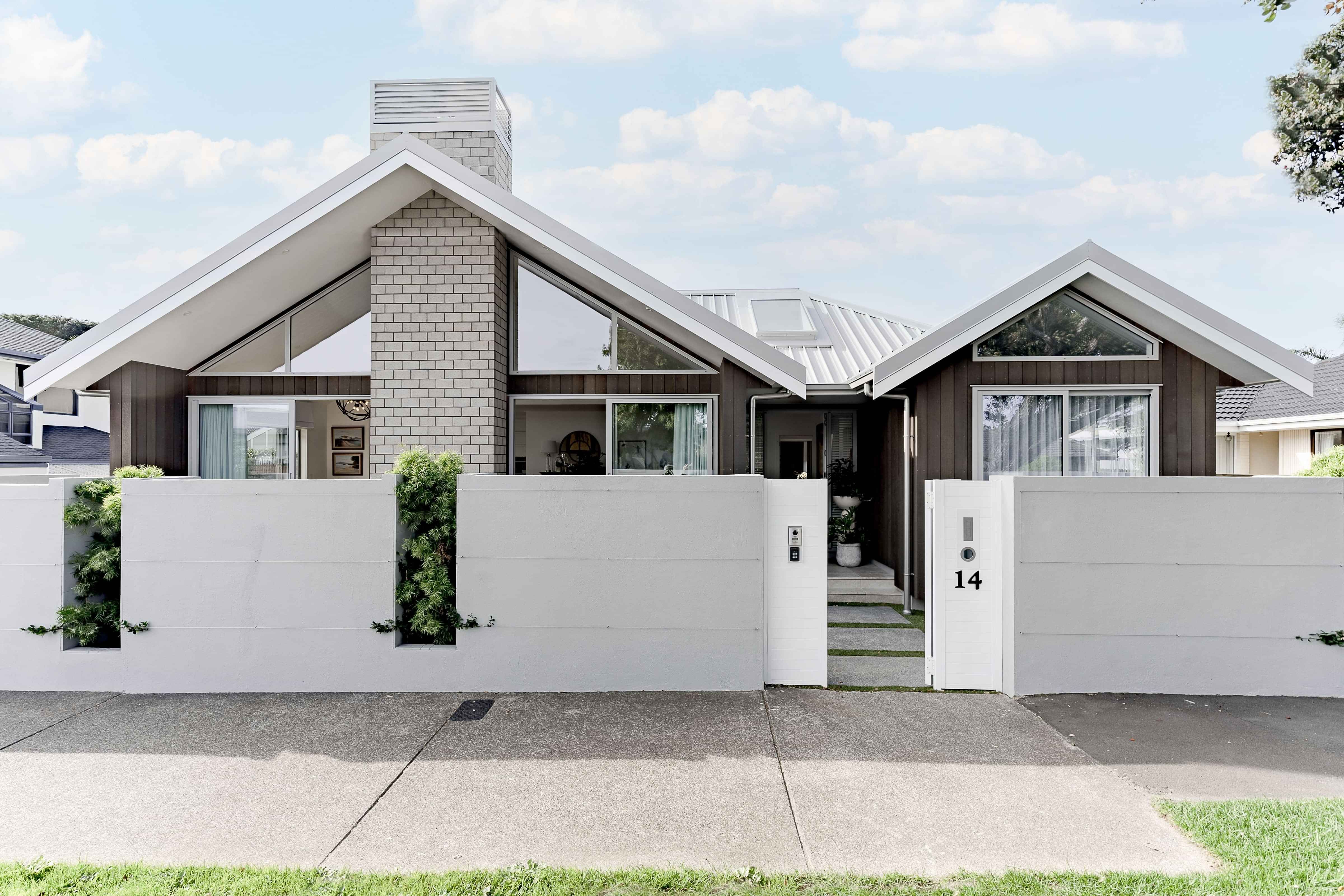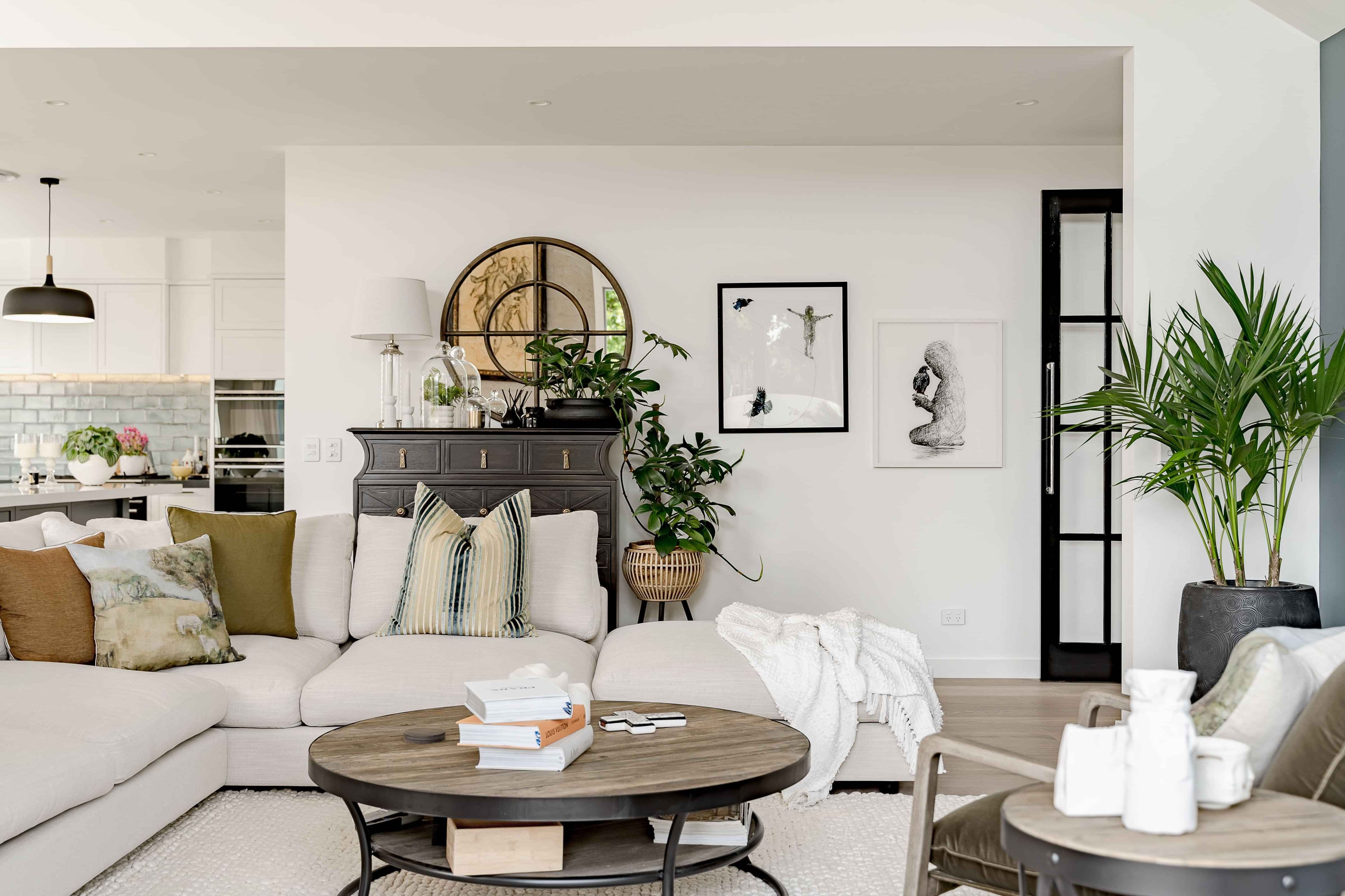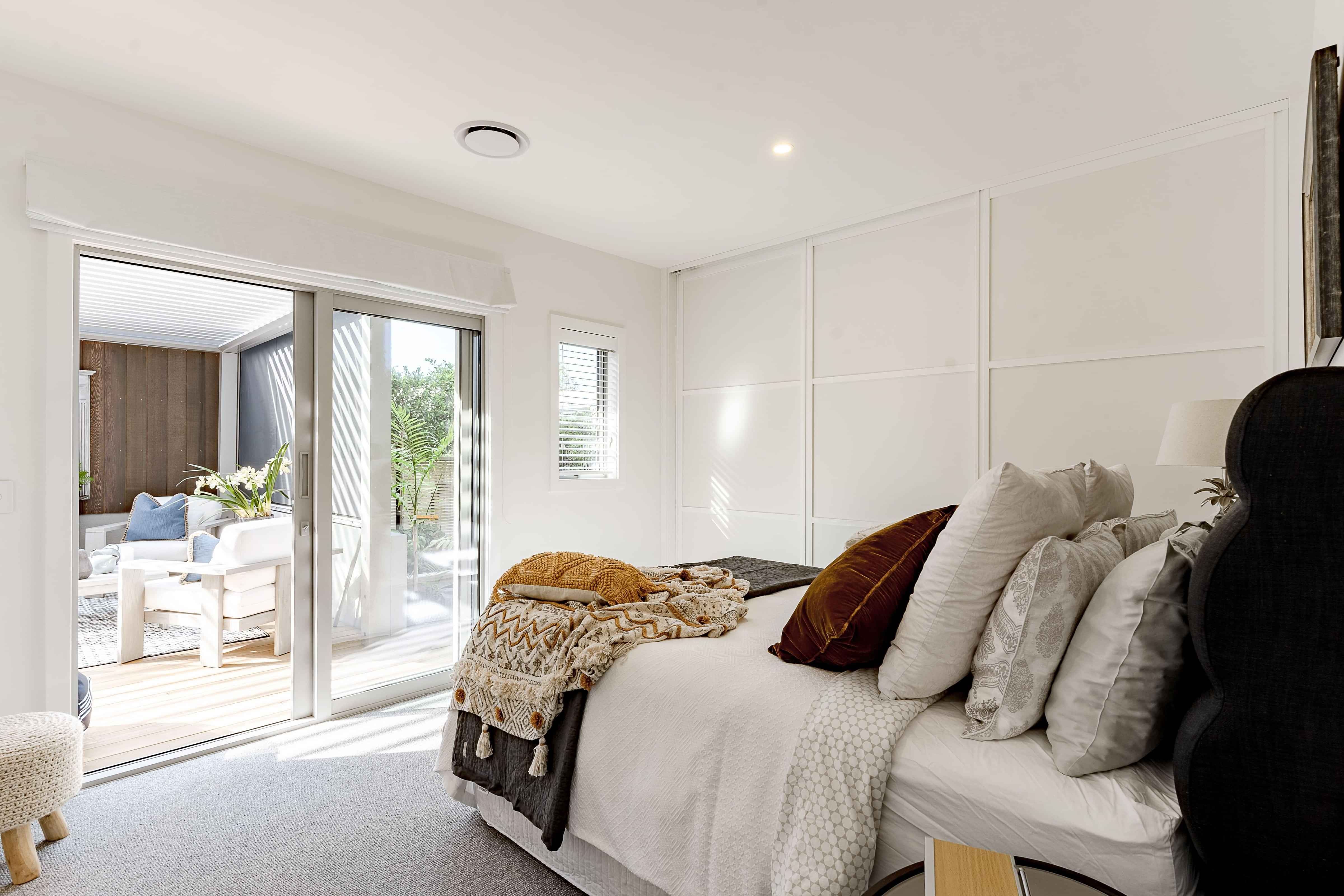PROJECT SPOTLIGHT: Sage Road, Kohimarama, Auckland
Transforming a 1950s bungalow into a modern, gable-roofed home

The owners of this Sage Road home fell in love with the property for its location but were less charmed by the 1950s bungalow that existed on the land. In our third project partnering with this client, we transformed the tired house into a modern gable-roofed home.
The original plaster and concrete-tile home was split over two levels, the upper level in line with the road, and the ground floor below — hidden from the street down a short, hooked driveway.
While the ground floor saw little change to the layout, the top floor was extended towards the road by about a metre, creating additional space for the open-plan living, kitchen and dining area, and two bedrooms.
The two gables at the front are this home’s standout feature, connected by an entranceway — the larger containing an open-plan living, dining, and kitchen area, and the smaller containing one of the two upstairs bedrooms.


> This project was featured as an Archipro article. Read the full story.
Woodsmith worked on multiple challenging aspects in this project: streamlined corner cedar cladding, tongue and groove western hemlock panels for ceilings, as well as upgrading somewhat difficult existing foundations due to the waterfront proximity.




















