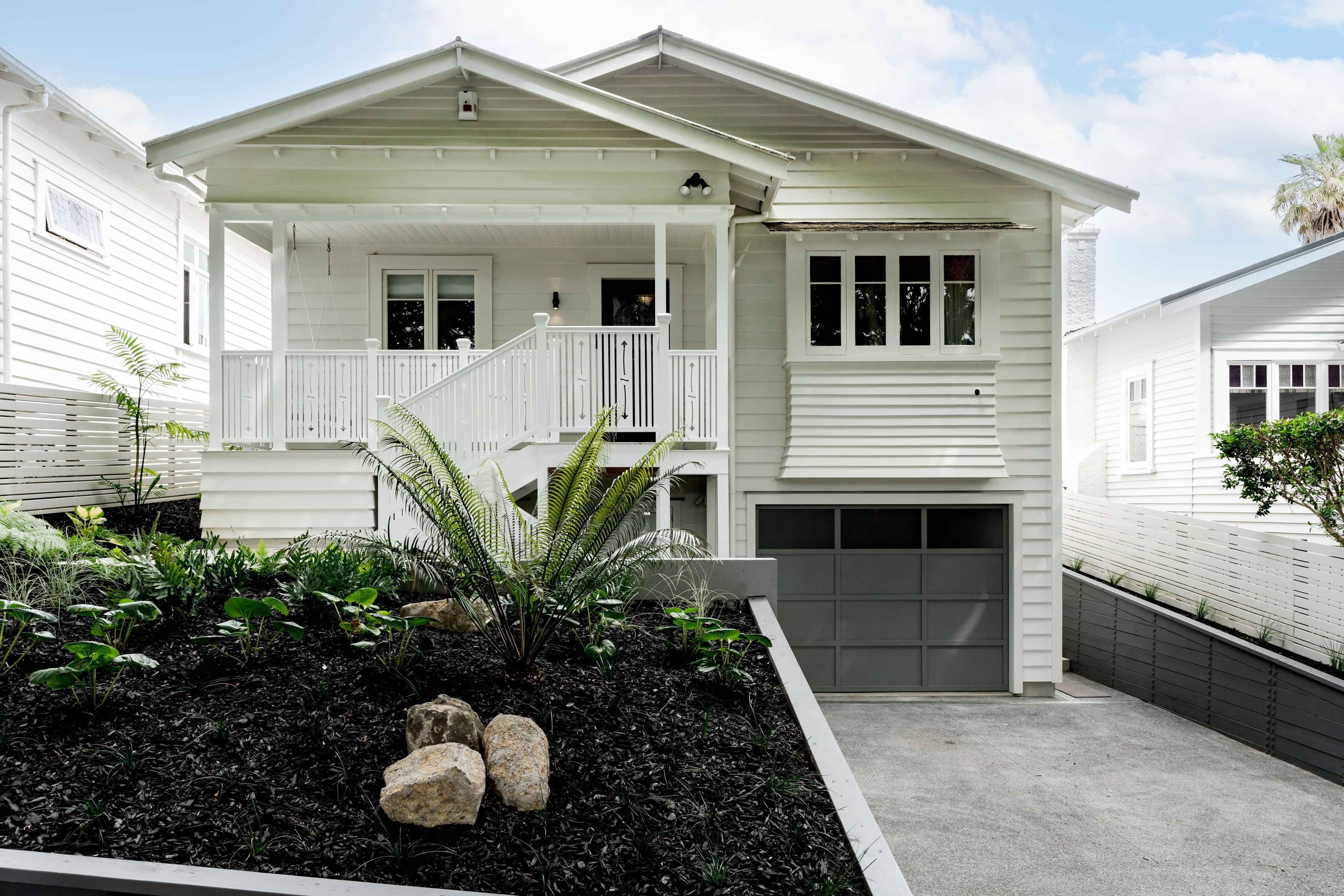PROJECT SPOTLIGHT: Francis St, Grey Lynn
Basement expansion for growing family
Architect: Jones Architects
Plumber: Supreme Plumbing
Electrician: Electric Avenue

Creating more functional space below an existing single-level Grey Lynn bungalow was the aim of this comprehensive Auckland home renovation.
The project involved a major excavation under the home’s existing foundation to create a basement-level garage, bedroom, bathroom, and stairwell to access the upper floor.
Outside, a new front verandah, staircase and retaining wall created external access to the upper level and rear of the property.
Great care and attention by the Woodsmith team was required for the dig-out during one of Auckland’s wettest springs. To maintain the home’s structural integrity, supports were installed to prop up the house and surrounding earth was secured to prevent any potential collapse or damage.
The result is an accessible and connected property that maintains its bungalow charm while providing more space for the family to function and flow between levels, both inside and out.
What Tania says
We wanted to make the house bigger for our two teenage boys. It was a big dig that happened during that awful rainy year so there was a huge amount of water, clay and mud to work with.
There were times when the vast amount of water coming through became pretty hairy but the Woodsmith team was always on-call. It felt like everyone was really invested in the project and it’s testament to the character of Mike and his crew that we're all still friends now.
Once the major construction work was complete, the team’s focus shifted towards getting the details just right and making sure we achieved a quality finish. They have a great aesthetic eye - that’s the difference with Woodsmith.
It never felt like it was too much trouble to understand our vision. Their collaborative approach and willingness to find a solution meant we would have great conversations, and there were no surprises because of that. Everyone knew what it was going to look like.
In the driveway, the architectural drawings had the big reinforcing poles exposed but Mike knew that wouldn't give us a clean result so they built the wall with the timber running over the poles so it looks nice and smooth and sleek.
I remember they spent ages thinking about the tiles in the bathroom and how we should lay them so they join in the right place and not be so obvious behind the mirror.
The interior stairs became a project in itself in sourcing the cherry wood - Rosenfeld Kidson were amazing - and working out exactly how to make them look right without making the room feel small. It was a lot of work but the office space we created is fantastic. I love working in there.
Mike’s also really transparent and honest with pricing. You're not going to get ripped off, you'll get a good quality job and you come out feeling like you've been well looked after.
The team is delightful. They’re lovely people. You can't go wrong with those guys. They will look after you and see you through.
Invested. Responsive. Aesthetic-focused.
"They have a great aesthetic eye. That’s the difference with Woodsmith"
- Tania Stevenson















